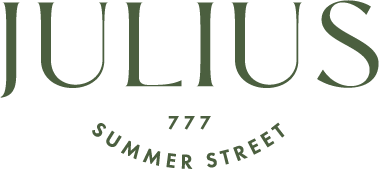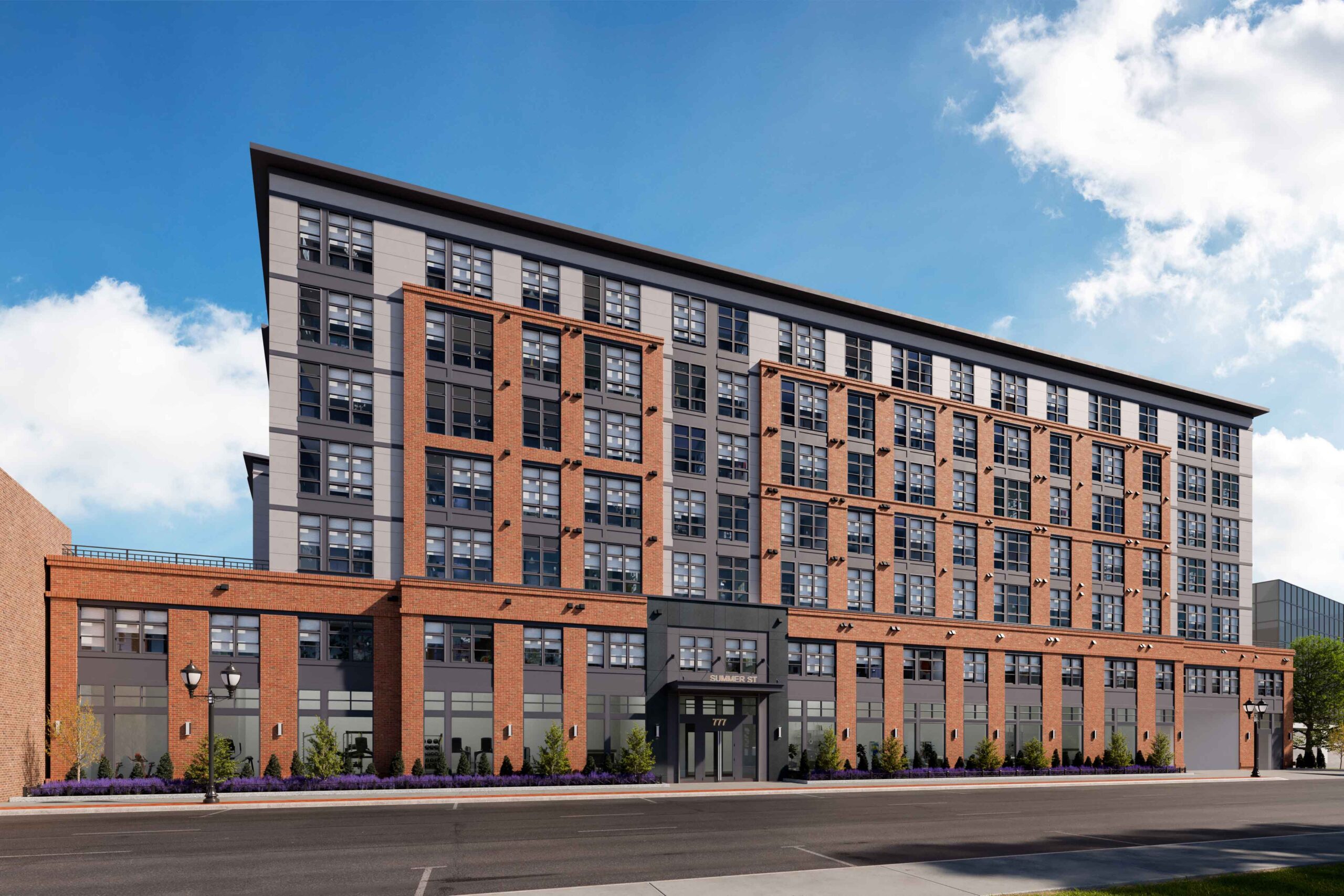
Find just what you need – and nothing you don’t – in this thoughtfully designed apartment community in the heart of old Stamford. Julius is refreshingly modern, and brilliantly balanced. Find a daily rhythm that puts the right things in reach, from social spaces, to fitness classes, to poolside cocktails, to favorite restaurants on Bedford Street.
