New England
Explore our regional real estate portfolio
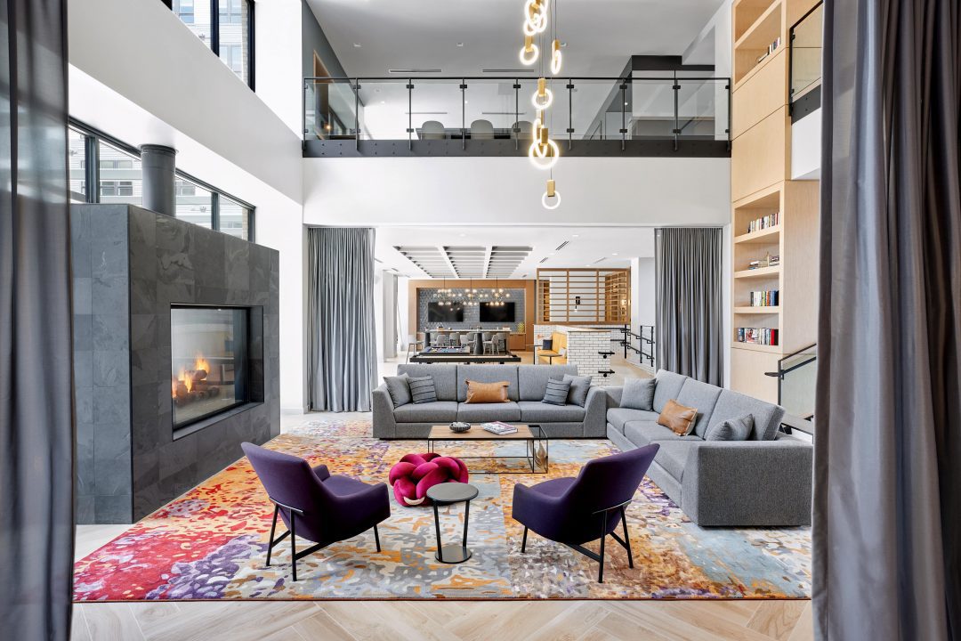
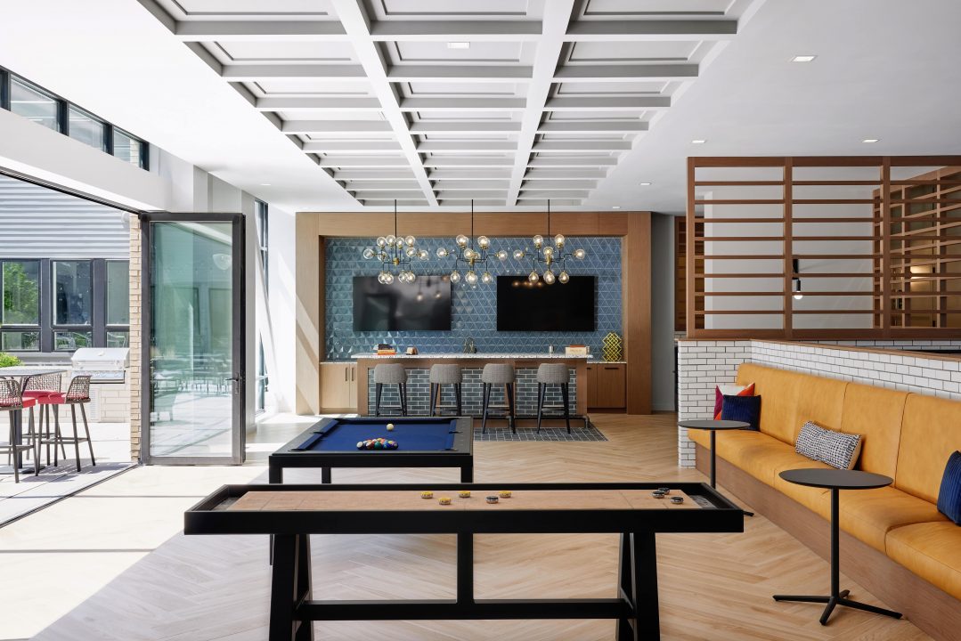
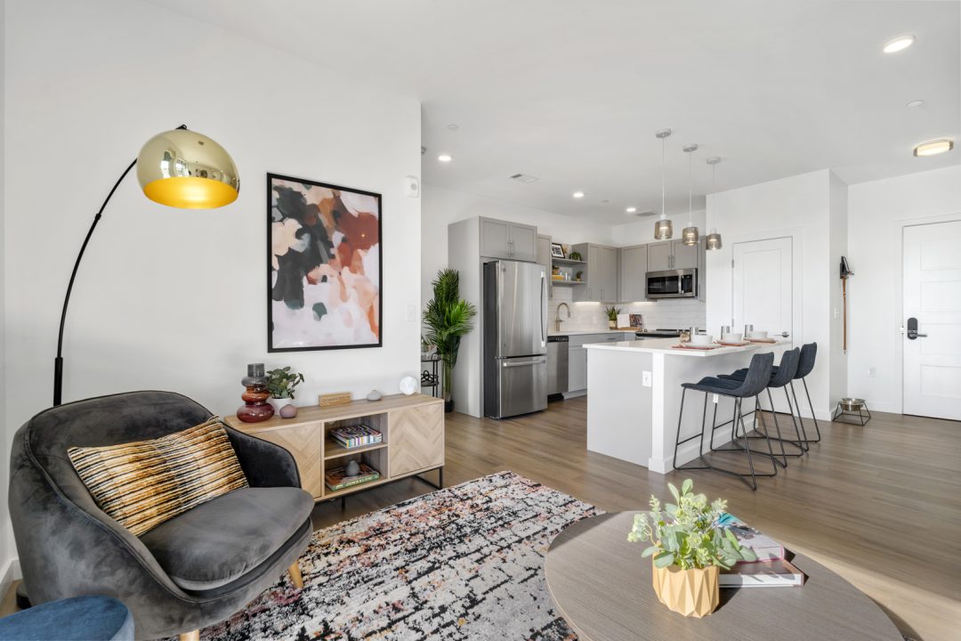
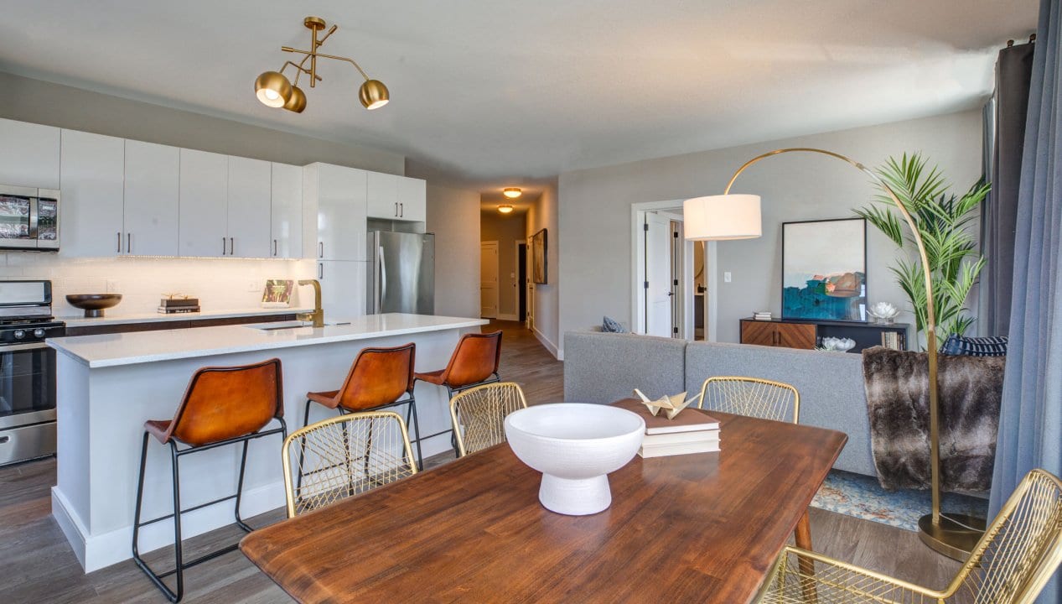
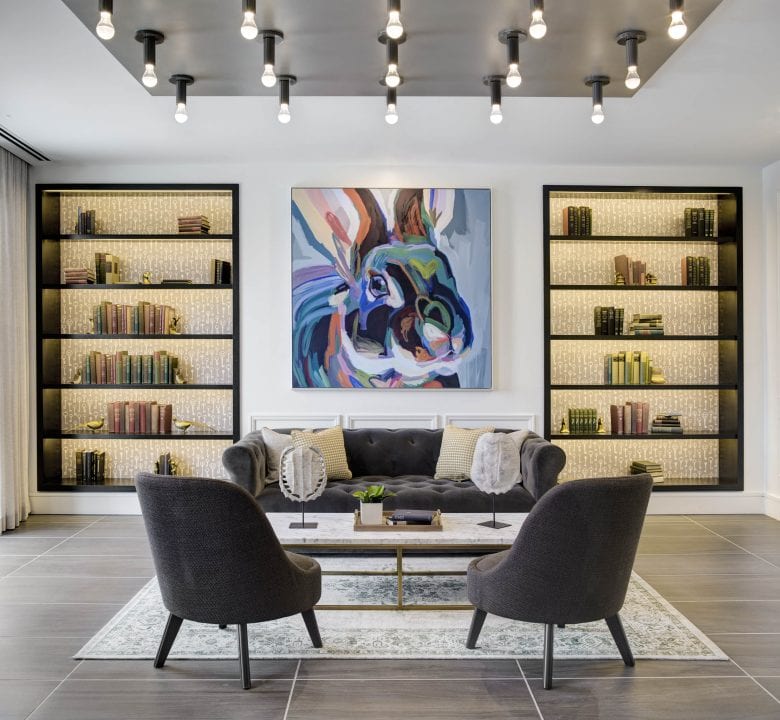
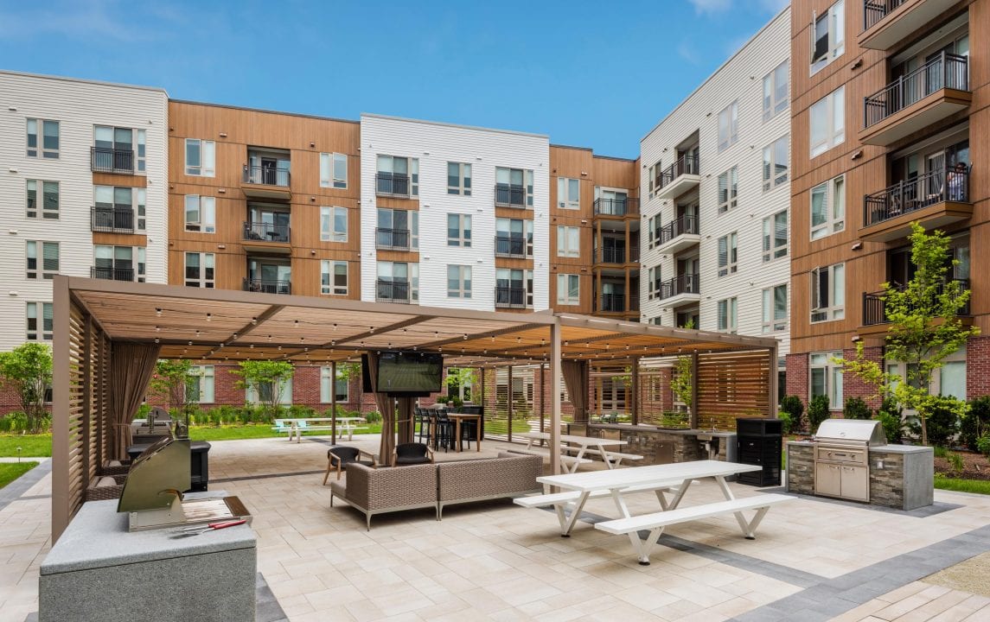
Explore our regional real estate portfolio
We proudly develop distinctive communities in vibrant neighborhoods throughout New England that residents love to call home.
Saugus, MA
Atwood, apartments in Saugus, Massachusetts, evoke nature’s inherent harmony by seamlessly integrating architecture, design and experience. Enjoy a relaxing vibe with an always-on energy.
Woburn, MA
Emblem 120 is made for the journey. These apartment homes have been crafted with care and detailed with precision, yet designed to be comfortable enough to let residents kick back.
Medway, MA
Hathon’s one-, two-, and three-bedroom apartments and generous amenity spaces complement a community whose neighboring boutique shops and family-owned restaurants share a lively connection. Design inspired by traditional roots reveals a contemporary-sophistication both fresh and inviting, intimate and energetic. Whether relaxing, entertaining or getting work done, residents will be surrounded by the same warmth and charm Medway is known for.
Stamford, CT
Find just what you need – and nothing you don’t – in this thoughtfully designed apartment community in the heart of old Stamford. Julius is refreshingly modern, and brilliantly balanced. Find a daily rhythm that puts the right things in reach, from social spaces, to fitness classes, to poolside cocktails, to favorite restaurants on Bedford Street.
Norwalk, CT
Your portal to a contemporary, connected lifestyle, Piper brings a fresh way to experience a classic Connecticut destination. Rediscover the finer side of Norwalk along the West Avenue corridor and let Piper guide you home in the heart of it all.
Cambridge, MA
Choose your adventure at The Laurent, a luxury community in Cambridge, MA. These studio, one-, two-, and three-bedroom apartments and townhomes create an indoor escape, with quartz countertops and tiled backsplashes, sleek finishes, floor-to-ceiling windows, and smart home technology. The Laurent’s amenities invite you to stay and play, including a saltwater pool, roof deck with views of Fresh Pond and Boston, community park with boardwalk, indoor and outdoor fitness areas, and more.
Belmont, MA
Designed to offer options, this modern community offers studio to two-bedroom apartments within 30 minutes of Boston, with easy access to Routes 2 & 95/128 and bus access to Harvard Square.
Needham, MA
At this luxury community, residents will open their eyes to new possibilities in Needham, MA. Enjoy a biergarten, roof deck, and much more, just steps from home. Choose from modern studio, one-, two-, and three-bedroom apartments, all of which feature stylish finishes.
Westborough, MA
Parc Westborough offers a welcome break from the hustle and bustle of everyday life. Green space offers your family several places to explore and relax, while the clubhouse and children’s area give everyone a place to play. These one-, two- and three-bedroom apartments give families of all sizes all the space they need, while hardwood floors and quality fixtures make everything feel like home.